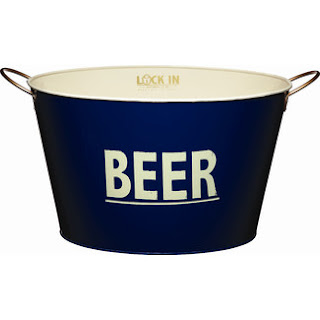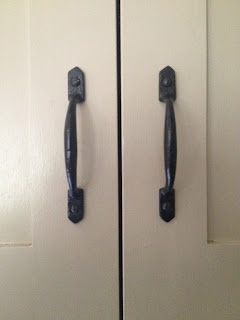.... Understanding style, room orientation, light and paint colour
For some, choosing paint colour is instant.
Others (like me) collect every available sample pot, daub every wall in a rainbow of shades and end up more confused than ever.
Here's what I learned about choosing paint colour - I hope it helps!
House style
 |
| Town House style Stylish Town kitchen |
Think about the style and feel of your home. New-build / traditional/ country / town / smart / relaxed ...it will help you create a vision and give you a sense of direction.
I do bang on about them but creating a scrap book or mood board from magazines and material samples will help you build a picture of the look.
This helps build a sense of colour, theme and helps to create the all important flow throughout the house as you plan different rooms.
If you haven't done so already take a look at Pinterest for ideas posted in similar property styles. It is a great, free source of information and inspiration.
In a town house you might consider a trad-modern look using the contrast between the white tone of the woodwork and your chosen wall colour. Blue and grey tones give a sense of strength and a smart finished look. Period properties with high ceilings and strong features can really handle bold colours and contrasts.
 |
| Country kitchen |
In the country setting of our home renovation project I chose softer blends of colour and warmer off-white woodwork tones blend to with the natural stone and wood.
By using the same colour palate in different ways and sourcing similar natural products I was aiming for a calming, country style flow to the ground floor of the property.
North, South, East or West?
The tone and amount of natural light in a room is dependent on the orientation of your house and the size and number of windows you have in each room.
Add to this the changes in weather, season, time of day and the colour changes significantly throughout.
The south facing garden door and half landing window in our hall (pictured right) allow light to flood in creating shadows and changing light throughout the day.

A north facing room will naturally be a darker more dramatic room. Rather than fighting against the shadows, using a strong shade and bold contrasts in these rooms can create impact.
This orientation will bring out the blue /grey undertones so a shade with warm undertones (yellow/red) to it will add more depth.

A south facing room will be lighter for most of the day. If you have large windows or a lot of natural light entering the room it will significantly lighten the colour.
Most shades look good in this light and you can get away with cooler undertones as the natural light will warm them up!

The East facing room will have a blue/grey hue to it. Trying to put warm colours in here might fight against it and create a very shaded, dull version of the colour.
Using a colour with a blue/grey undertone will work well.
West
A west facing room will begin the day with a cooler feel to it and the colour will warm up through the day as the natural light increases.
Light colours with a warm undertone might work well in a West facing room to create a sense of warmth throughout the day.
Add to this the changes in weather, season, time of day and the colour changes significantly throughout.
The south facing garden door and half landing window in our hall (pictured right) allow light to flood in creating shadows and changing light throughout the day.

A north facing room will naturally be a darker more dramatic room. Rather than fighting against the shadows, using a strong shade and bold contrasts in these rooms can create impact.
This orientation will bring out the blue /grey undertones so a shade with warm undertones (yellow/red) to it will add more depth.

A south facing room will be lighter for most of the day. If you have large windows or a lot of natural light entering the room it will significantly lighten the colour.
Most shades look good in this light and you can get away with cooler undertones as the natural light will warm them up!

The East facing room will have a blue/grey hue to it. Trying to put warm colours in here might fight against it and create a very shaded, dull version of the colour.
Using a colour with a blue/grey undertone will work well.
West
A west facing room will begin the day with a cooler feel to it and the colour will warm up through the day as the natural light increases.
Light colours with a warm undertone might work well in a West facing room to create a sense of warmth throughout the day.
Artificial light
 As well as the natural light in a room, artificial lighting can significantly change the colour of a room. Choosing the whiter lights will cool a room down and yellow lighting will warm up the room. Think about this when choosing the tone of your lighting!
As well as the natural light in a room, artificial lighting can significantly change the colour of a room. Choosing the whiter lights will cool a room down and yellow lighting will warm up the room. Think about this when choosing the tone of your lighting!Flow
 |
| I used the colour of the kitchen units on the walls in the sitting room to bring the room together with a cosy snug-like feel |
 |
| Kitchen units are same colour as sitting room walls |
Use the darkest colour in the palate in an alcove, kitchen Island or on a feature wall. It gives a sense of continuity as you move through the house without it being too 'samey'.
Beware! One shade difference is not enough to create a contrast; they will end up looking the same colour. Try to leap up and down the chosen colour palate a little.
Or what about using the colour of the wood work on the walls and painting the woodwork a wall colour in one or two rooms? This would create impact yet keep the flow.
 |
| Colour tone continues for a relaxing flow |
Remember to consider the undertone (cool blue, grey or warm red and yellow) so that the tones blend.
If you love the idea of a different colour in each room you might decide to keep the undertone the same so the colours blend and do not fight eachother.
Ok, but what is an undertone?
Each colour has a 'mass' colour - the colour you immediately see and an 'undertone' colour a shade that is almost a hue. The undertones bring out the warmth or coolness of the mass colour.
If you look at the white shades in a colour chart you might be able to pick this out. Some will be pinky, some more yellow, some bluer and some more grey. Using the same undertone will enhance the feeling of flow in your scheme, whereas changing the undertones will create more of a sense of difference.
Make a room bigger or smaller
If you want to make a room bigger, lighter colours will give a sense of space.
To make a room feel smaller darker tones will work well, perhaps focus a bold colour on one feature wall to draw the room inwards.
Painting the ceiling a stronger shade will make the ceilings seem less lofty.
Pin-pointing the colour
Swatch cards are a great initial guide to choosing the colour-way and undertone. That done, move to sample pots!
Sample pots are the next step, but you do not need to buy every shade (as I learned to my cost!). Buy a mid range tone in a couple of colours (one warm version and one cooler as a starting point), will allow you to gauge how the undertones, colours and shades work in your own home. You can then decide if the underlying tone is right and if you need to go lighter or darker.
Never paint your samples directly onto the wall. I was given this great piece of advice and it is well worth heeding. Use something like a white A2 sheet of card and paint two coats of colour. They ended up being durable and can easily be moved from room to room or wall to wall.
As already highlighted you will be amazed how the colour changes throughout the day and in different weather conditions. In the same room a colour can look completely different if thrown into shade, on a dark cloudy day or when the lights are turned on. Leaving the samples up and taking a look as the weather and daylight changes is important. Do not compare more than two different colour combinations at at time as they will affect one another.
*Remember, if freshly plastered a room is significantly darkened. Paint will lift the light in the room. Consider this when holding up colour charts and samples in the room.
Woodwork
Don't forget! If you are changing the colour of your woodwork use this as an additional painted A2 sample card to compare the contrasts with wall colour.Holding colour samples against existing white woodwork will not give you a true feel for the new look and its contrasts.
Trust your instincts - it's your home and should reflect your sense of style!
The colours I initially liked were those I eventually selected, despite weeks of angst.
My head was turned by suggestions from friends (always well meant) and 'over thinking'.
Having a reference point to return to in terms of a mood board or scrap book helps to re-focus the mind and remind you what you are aiming to achieve.
Often the other colours and fabrics I like suited houses of a different style or overall look. They were lovely but it didn't mean they were right for my home!
I hope what I have learned helps when choosing your colour palate!
Please ask me questions or give me feedback. I would love to hear what you think.
Good Luck!
Lucinda











































